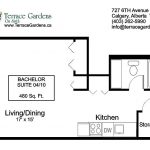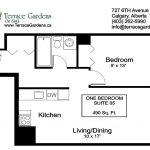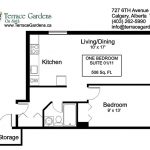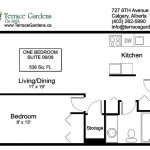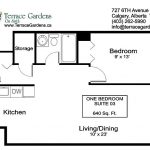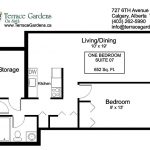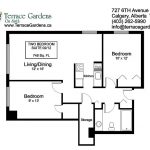Great location! Terrace Gardens on Sixth boasts a walk-score of 97 and a transit-score of 86; whether you are looking for shopping, nightlife, arts & culture, or fine dining, everything you need is in your back yard. The light rail transit system (LRT) stops directly behind us at the 7th ST Station and you can ride for free anywhere in the downtown zone. The Plus 15 Skyway network is available just behind our building or directly across the street. This extensive 18km enclosed pedestrian walk way is one of the largest in the world. It connects offices, enclosed shopping centers and Calgary’s flagship department stores. We are within walking distance of Safeway, Co-Op, and The CORE Shopping Centre, with over 160 shoppes. Our warm, inviting suites have been newly remodeled with luxury vinyl plank flooring and ceramic tiles. Flexible/ early move-in dates may be available.


